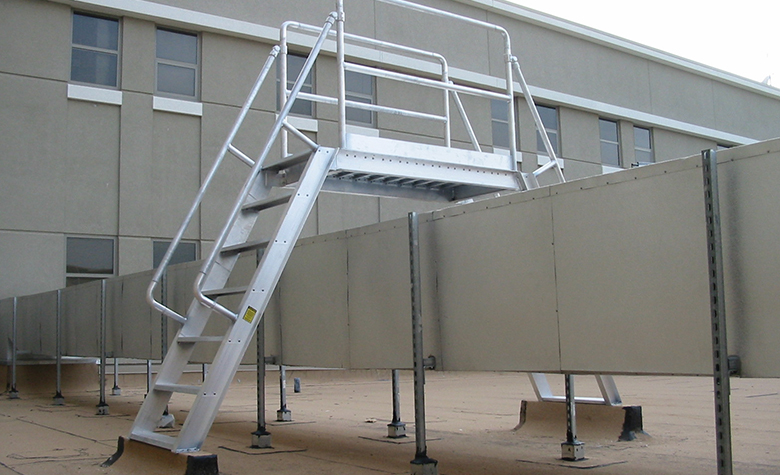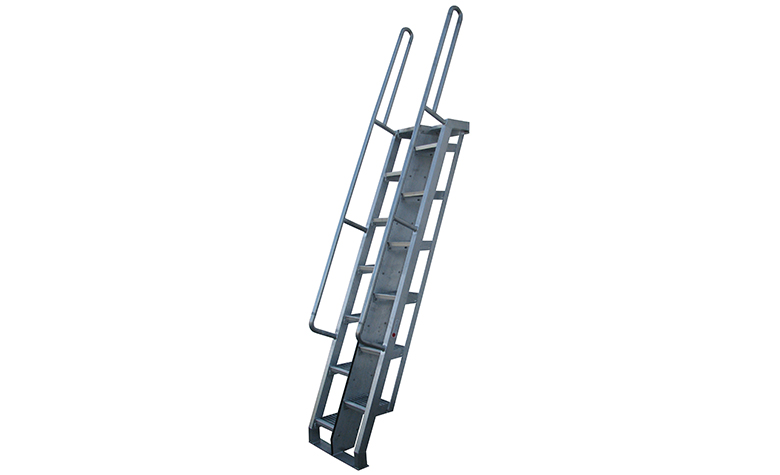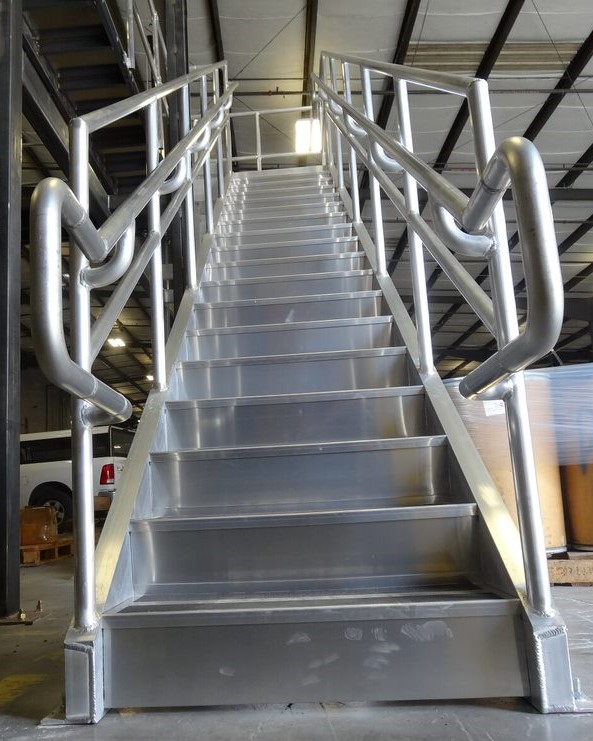The type of job the accessing product is going to be used for most often dictates which accessing device is used.
Use a Standard Stairs, or better known as Industrial Stairway, when the climber will be frequently carrying objects. Use a Ship Stair or Alternating Tread Stair when it is not feasible to use a Standard Stair, and you can provide a reason.
(Note: With OSHA’s Final Rule in November 2016, they changed the names of some Walking-Working Surface products. They started calling Industrial Stairways, Standard Stairs. They acknowledged Ship Ladders and called them Ship Stairs. They also included Alternating Tread Stairs.)
Industrial Stairways/ Standard Stairs.
According to OSHA 1910.25, Standard Stairs are used to provide access from one walking-working surface to another when operations necessitate regular and routine travel between levels, including access to operating platforms for equipment. These stairways are used on a regular basis by maintenance workers or facility workers, for example, but not to be confused with pedestrian stairways. These stairways are used to reach a cooling system on the roof but not for someone to use to access the main entrance of a building. Some typical applications for Industrial Stairways, or Standard Stairs, are travel stops, waste-water treatment plants, fire stations, hospitals, schools, and universities. Aluminum Stairs and platforms include interior and exterior stairs around machinery, tanks, and other equipment, and stairs leading to or from floors, platforms, or pits.
OSHA 1910.25 states that a Standard Stair can support at least five times the normal anticipated live load, but never less than a concentrated load of 1,000 pounds applied at any point. These stairways are a beast. You can get them in steel or aluminum.
Aluminum is a third the weight of steel, so you can save a lot of weight on the floor or mezzanine you are attaching to by using an aluminum industrial stairway. A large truck stop chain was adding a standard stairway on their tire barn. At first, they added a steel stairway, and the weight of the steel stairway caused the wall to bow and bend. They decided to go with aluminum.
Generally, a Standard Stair is between 12-15 feet. Typically, an Industrial Stair is 30”, 36”, 48” or 60” wide, but can be custom tailored to your application. The best thing about a Standard Stair is that their angle of incline which is between 30-50 degrees, which means the user can carry items such as toolboxes, equipment, crates, etc. up and down these stairs, easily, facing the direction of travel both ways, and meet OSHA code, when accessing mezzanines, catwalks, roof hatches, etc. (NOTE: The code says BETWEEN 30-50 degrees so technically 31-49 degrees, but the 49 degrees is for stairways that are “grandfathered” into the new rule published November 18, 2016, and installed prior to January 17,2017 that met the old OSHA standard. With the new OSHA code, you cannot build a standard stair with an incline greater than 45 degrees.)
Industrial Stairways will have a stair rail and a handrail. OSHA 1910.29(f)(1)(ii)(B) states that the stair rail is not less than 42 inches from the leading edge of the stair tread to the top surface of the top rail. OSHA 1910.29(f)(1)(ii)(B) states that a standard stair must have a handrail that is not less than 30 inches and not more than 38 inches as measured from the leading edge of the stair tread to the top surface of the handrail.
If you have a platform with the Standard Stair, the stairway platforms shall be no less than the width of a stair and at least 30 inches in depth, as measured in the direction of travel. When a door or a gate opens directly on a stairway, a platform is provided, and the swing of the door or gate does not reduce the platform’s effective usable depth to: Less than 22 inches for platforms installed on or after January 17, 2017.
If it is not feasible to use an Industrial Stairway/ Standard Stair in your project, you could use a Ship Stair or Alternating Tread Stair.

Ship Stairs/ Ship Ladders.
Ship Stairs are also known as, ships ladder or inclined ladder.
Ship Stairs can be used to access roof hatches or used in a walk-thru capacity when accessing a level above. Ship Stairs can also be used to cross-over a structure by using two Ship Stairs and a platform.
According to OSHA 1910.25,
- Handrails configurations on a ship stair can be fitted for a hatch opening or walk-thru.
- Handrails are found on both sides.
- Industry standards usually have four-inch to six-inch-deep tread with an anti-slip surface.
- The angles range from 60 – 70 degrees. OSHA says angles range from 50 – 70 degrees.
Another means of egress.

Alternating Tread Stairs.
Applications for alternating tread type stairs include guard towers, observation stations, control towers, mezzanine access or roof access.
Alternating-tread stairs allow the user to walk down the stair face-forward thus giving the user a clear view of the floor below. (They are a little awkward if you try to stop on them though.)
Contact Precision with all your Commercial Stairway questions. We will help you find the best customized access solution for your project and ship it directly to your job site.
Confidently choose the Stairway that will work best for your project, then move on to your next project having impressed your customer with a custom-built stairway that allows them to access their building safely.
At Precision, we give companies, workers, and their families peace of mind by providing code compliant Aluminum Ladders and Stairways creating safe access to any building space.
Would you like more information on Stairway safety and codes? Sign up for a Precision Ladders Lunch and Learn.



