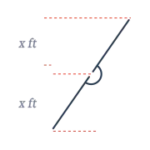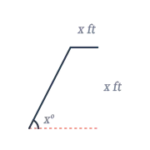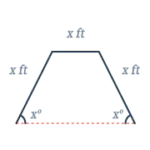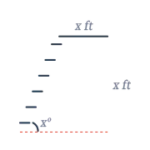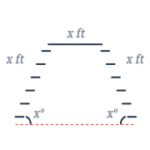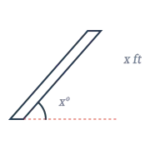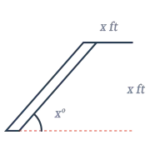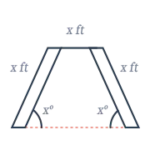Downloads & Resources
014 Page Color Brochure
02Specifications for FLH-Series Fixed Ladder
03FLH-Series (tubular side rails) Fixed Ladder Details
04Tubular Fixed Ladder with Fall Arrest System to Roof Hatch
05Tubular Fixed Ladder with Walk-Thru & Fall Arrest System
06Tubular Fixed Ladder with Parapet Platform, Roofside Return & Fall Arrest System
07Tubular Fixed Ladder with Walk-Thru & Cantilver Platform
08Tubular Fixed Ladder with Overshoot & Fall Arrest System
09Tubular Fixed Ladder with Cantilever Platform & Fall Arrest System
10Tubular Fixed Ladder to roof hatch
11Tubular Fixed Ladder with cage and walk-thru
12Tubular Fixed Ladder with Walk-Thru
13Tubular Fixed Ladder with cage to roof hatch
14Tubular Fixed Ladder with parapet platform and return ladder
15Tubular Fixed Ladder with cage platform and return
16Security Door for Fixed Ladder with Fall Arrest System
17Security Door for Fixed Ladder
18Security Gate for Fixed Ladder
014 Page Color Brochure
02Specifications for FL Series
03FL Series (channel side rails) Details
04Fixed Ladder with Fall Arrest System to Roof Hatch
05Fixed Ladder with Overshoot & Fall Arrest System
06Fixed Ladder to roof hatch (no cage)
07Fixed Ladder with Overshoot
08Fixed Ladder with cage to roof hatch
09Fixed Ladder with cage and overshoot (left)
10Fixed Ladder with cage and overshoot (right)
11Security Door for Fixed Ladder with Fall Arrest System
12Security Door for Fixed Ladder
13Security Gate for Fixed Ladder
014 Page Color Brochure
02Super Simplex Specification
03Video of Super Simplex
04Simplex for ceiling height of 9′ 9″ or less with standard box frame
05Simplex for ceiling height of 9′ 9″ or less with angle frame for dropped ceilings
06Simplex for ceiling height of 9′ 9″ or less with angle frame to a roof hatch
07Simplex for ceiling height of 9′ 9″ or less with deep box frame to a roof hatch
08Simplex for ceiling height of 9′ 9″ or less with deep box frame for dropped ceilings
09Simplex for ceiling height of 9′ 10″ – 12′ 0″ with standard box frame
10Simplex for ceiling height of 9′ 10″ – 12′ 0″ with angled frame for dropped ceilings
11Simplex for ceiling height of 9′ 10″ – 12′ 0″ with deep box frame for dropped ceilings
12Simplex for ceiling height of 9′ 10″ – 12′ 0″ with angle frame to a roof hatch
13Simplex for ceiling height of 9′ 10″ – 12′ 0″ with deep box frame to a roof hatch
14Simplex for ceiling height of 12′ 1″- 13′ 6″ with standard box frame
15Simplex for ceiling height of 12′ 1″ – 13′ 6″ with deep box frame for dropped ceilings
16Super Simplex O & M Manual (Includes install instructions)
17Aluminum Guardrail System – Floor Mount
014 Page Color Brochure
02Ships Stair Specification
03Ships Stair to roof hatch
04Ships Stair w- walk-thru and platform
05Ships Stair with 42 in. walk-thru (for mezzanine access)
06Ships Stair Crossover (stair with landing and return stair)
014 Page Color Brochure
02Alternating Tread Specification
03Alternating Tread Stairs to roof hatch
04Alternating Tread Stairs with walk-thru
05Alternating Tread Stairs with walk-thru and platform
06Alternating Tread Stairs Crossover
014 Page Color Brochure
02Industrial Stairway Product Specification
03Industrial Stairway with bar grating treads
04Industrial Stairway with platform at top
05Industrial Stairway to roof hatch
06Industrial Crossover Stairway
01Aluminum Guardrail System – Floor Mount
02Aluminum Guard Rail System – hatch curb mount
03Specification for Aluminum Guard Rail System
04Folding Guard Rail System
05Specification For Folding Guard Rail System
06Extend-A-Rail Ladder Safety Post
07Hatch Access Safety Rail
08Specification For Extend-A-Rail Ladder Safety Post
09Security Door for Fixed Ladder with Fall Arrest System
10Security Door
11Security Gate
12Safety Cage
012 Page Color Brochure
02S3000 Product Specifications
03Video of Automatic Super Simplex
04S4000 Product Specifications
05Automatic Simplex for ceiling height of 9′ 9″ or less with box frame
06Automatic Simplex for ceiling height of 9′ 9″ or less with angle frame for dropped ceilings
07Automatic Simplex for ceiling height of 9′ 10″ – 12′ 0″ with box frame
08Automatic Simplex for ceiling height of 9′ 10″ – 12′ 0″ with angle frame for dropped ceilings
09Automatic Simplex for ceiling height of 12′ 1″- 13′ 6″ with standard box frame
10Automatic Simplex for ceiling height of 12′ 1″ – 13′ 6″ with angle frame for dropped ceilings
11Installation Instructions and O&M Manual
014 Page Color Brochure
02Specification for Auto Electric
03Video of Auto Electric
04Auto-Electric with standard box frame
05Key to drawing AE (above)
06Auto-Electric with deep angle frame
07Key to drawing AEA (above)
08Installation Instructions and O&M Manual
Please contact us
P: (800) 225-7814
F: (423) 586-2091
E: info@precisionladders.com
Don't let confusing building codes get in the way of your latest projects
Contact our ladder experts
Learn from over 80 years of
industry experience
Get code compliant options
Knowledgeable experts help you select the ideal product for your needs
Finish your project with the safest access solution
Confidently and efficiently complete the job with ladders and stairs built to OSHA design criteria


