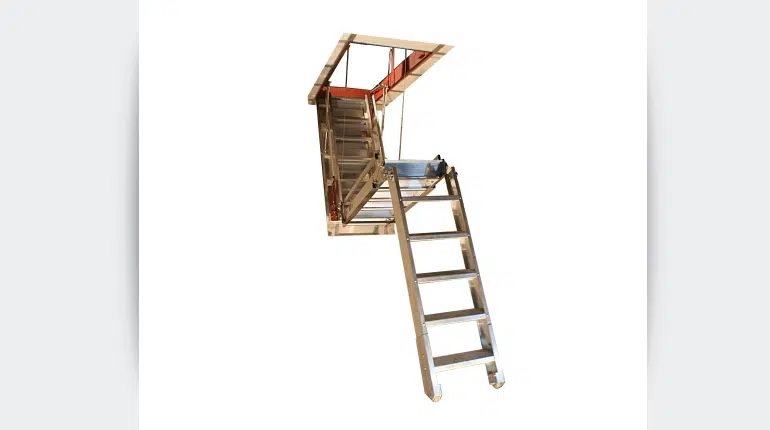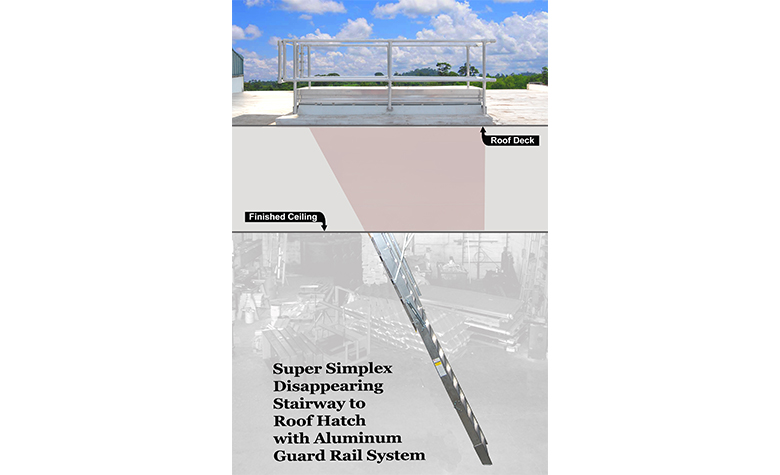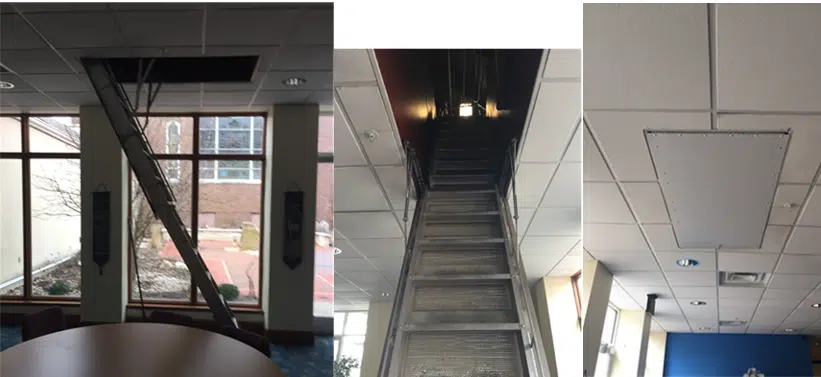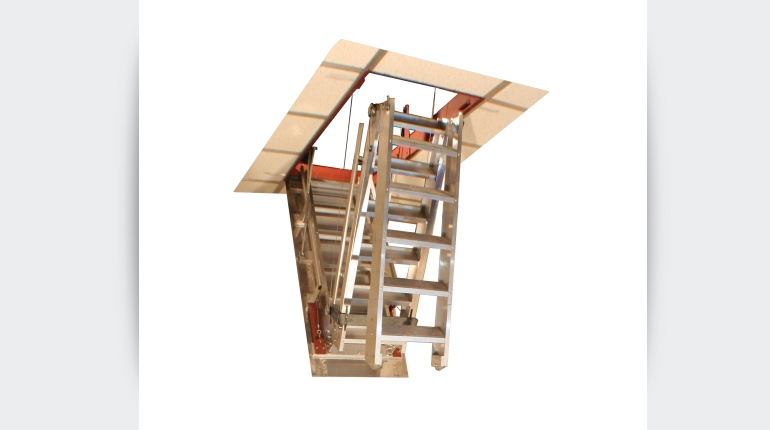Disappearing Stairway. Folding Ladder. Attic Stair. Super Simplex.
A Disappearing Stairway offers customized versatility. This strong and durable stairway provides access to any space in your building discreetly. Traditional Fixed Ladders take up floor space and are an eye-sore in common areas. Be innovative, incorporate a commercial Disappearing Stairway in your project to ensure that you maximize the building space benefiting all your client’s needs.
Some typical places you will find Disappearing Stairways are restaurants, churches, sports arenas, and airport control towers, to name a few. This product is available in a light weight residential to heavy duty industrial/ commercial grade. The product can be purchased for fire-rated installations or applications.
One of the benefits of a Disappearing Stairway is it maximizes floor space. A Disappearing Stairway is an inclined ladder style climbing system that disappears when not in use. They can be used to access a roof deck, attic space, or elevated walkways.

ANSI A14.9 calls out Disappearing Stairways 7’ to 12’ any higher is not addressed.
- The commercial stairway has a minimum tread depth of 5 inches.
- The minimum tread width is 15”.
- For a disappearing stairway 7 feet to 12 feet, the standard step is 18” wide.
- The minimum load rating is 500 pounds.
- All disappearing stairways must be 66° or less from the horizontal.
Folding manual Disappearing Stairways can be installed in various types of ceiling assemblies. Another benefit to a Disappearing Stairway is that they can be used with a truss ceiling or a suspended ceiling. If your ceiling is at 10’ and your roof deck is at 18’ you can get a Disappearing Stairway with a deep angle frame and your climber could continue climbing at the same angle all the way up.

There are three different types of frames used with a disappearing stairway, they include box, deep box, and deep angle. A box frame is typically used. You might have a standard box frame wooden Disappearing Stairway going to the attic in your house. A deep box frame can be used when there is space between the ceiling and the roof deck above. The climber would climb up the disappearing stairway at a 63-degree angle then transition to a 90-degree vertical ladder in the deep frame to reach the roof above. This model is used in a confined attic space. Sometimes you have no choice but to use a deep box frame, but if you can avoid using this kind of frame you should use an angle frame. In a commercial setting the most admirable is the angle frame. With this frame the climber would be leaning forward at a 63-degree angle the entire accent of the climb and could easily transition to surface above.
A Disappearing Stairway to a hatch exit can be shipped as a complete assembly. Roof hatch and Disappearing Stairway are ready to install into an opening. A Disappearing Stairway comes in a manual or automatic version.
We know you want to make the most out of every space in your project. We know you need a safe code complaint access solution. With over 80 years of knowledge and experience providing access products we can help.
A Precision Super Simplex is not your typical Disappearing Stairway that you would find at your local home improvement warehouse, this unit has a minimum load rating of 500 pounds and could probably hold more. The benefit of a commercial Disappearing Stairway is the bigger tread depths, longer tread width, and the better load rating.

Taking you from where you are to where you want to be with Precision.


