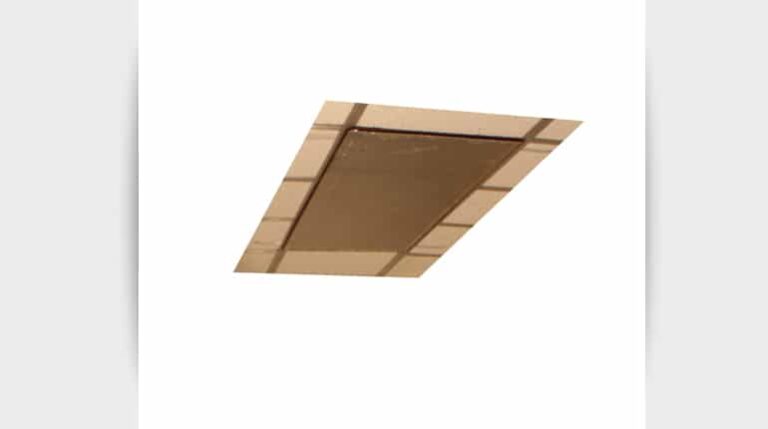
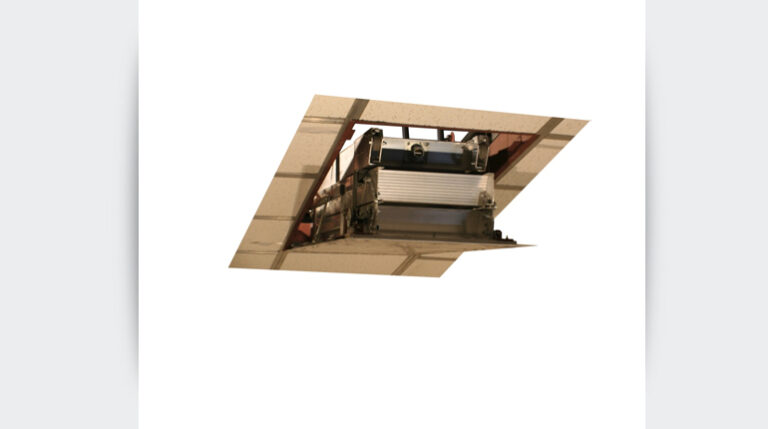
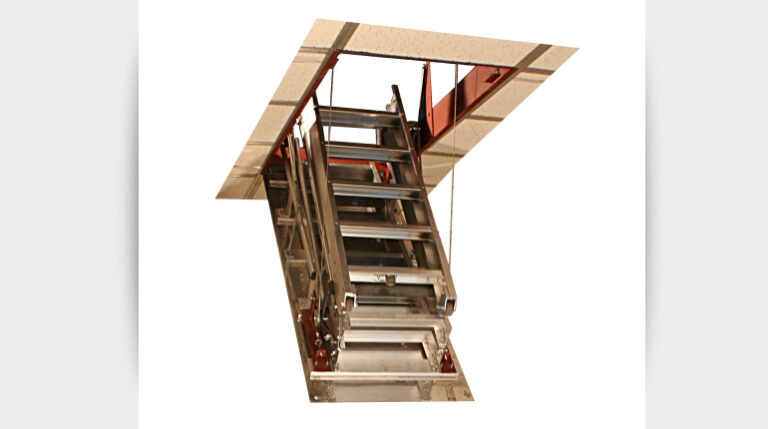
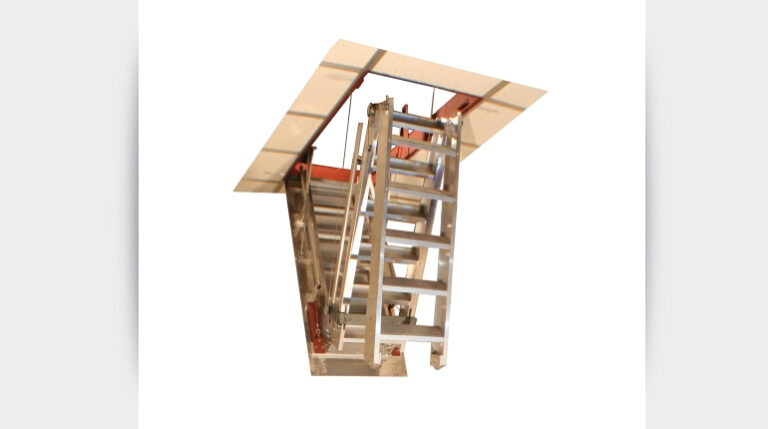
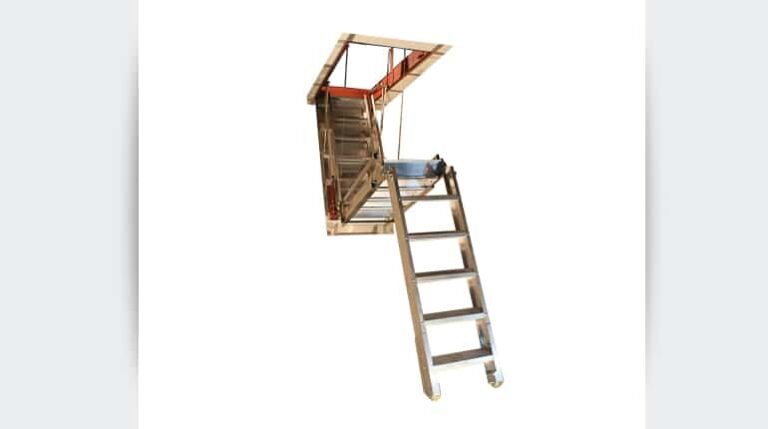
Automatic Super Simplex
Precision Ladders’ patented folding stairway can be OPENED AND UNFOLDED AT THE PRESS OF A BUTTON! It may be configured to accommodate ceiling heights up to 16′, and a total level-to level climbing height of 21′. These stairways are available in 2 different models. One is the S3000 Series which is semi-automatic meaning the door panel will open or close automatically, but the stairway sections must be manually folded or unfolded. The other model is the S4000 Series which is fully automated. This new generation of folding stairway boasts these key features:
- Meets A.N.S.I. for “Commercial Use”
- 500 pound load capacity
- Actual shear of rivets tested at 1175 lbs
- Steel Frame
- Extruded aluminum treads and siderails
- Clear tread area of 5 3/16″ x 16 1/2″
- Can be used for attic access OR roof access
- Can be operated from above as well as below
- Operated via wireless wall-mounted keypad
- Powerful 24v DC motor provides ultra-quiet operation, along with variable speed smooth start & smooth start
- 6′ long 120v 15 amp power cord for simple connection to a power source
- Evercharge stand-by power system will allow stair to be operated for up to 10 full cycles within a 24 hour period in the event of a power outage
- Custom-made for ceiling heights from 8′ 0″ – 16′ on S3000 series, and 8’ 0” – 13′ 6”” S4000 series
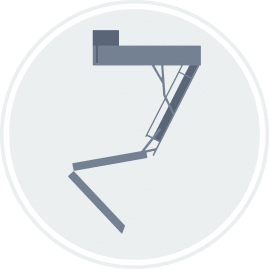
012 Page Color Brochure
02S3000 Product Specifications
03Video of Automatic Super Simplex
04S4000 Product Specifications
05Automatic Simplex for ceiling height of 9′ 9″ or less with box frame
06Automatic Simplex for ceiling height of 9′ 9″ or less with angle frame for dropped ceilings
07Automatic Simplex for ceiling height of 9′ 10″ – 12′ 0″ with box frame
08Automatic Simplex for ceiling height of 9′ 10″ – 12′ 0″ with angle frame for dropped ceilings
09Automatic Simplex for ceiling height of 12′ 1″- 13′ 6″ with standard box frame
10Automatic Simplex for ceiling height of 12′ 1″ – 13′ 6″ with angle frame for dropped ceilings
11Installation Instructions and O&M Manual

